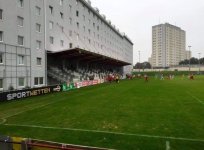I've just sent some feedback in to the club/architects with a random assortment of ideas/feedback following the artist impressions. It's been very encouraging that they have requested this from fans, but it'll be interesting to see just how serious they are about engaging with fan feedback and using it to refine the design.
I'm interested to hear whether anyone else has sent their feedback in, and if so, what sort of stuff? As a random selection of things I have sent in, I raised:
- Proximity of the seats to the pitch
- Large safe standing area behind the goal
- Making that standing area unallocated, rather than having allocated 'seats'
- Resisting the introduction of lots of 'corporate' stuff alongside the move (e.g. no music after goals etc)
- Local food and drink in the sports bar and concourses (lardy cake!)
- Utilising the bowl design of the stadium to keep concourses open and allow fans to move around between stands
- Wide range of food available, including varying prices and types of food
I know the battle isn't won yet, but we'll only get one chance to make this the home we've always wanted, and if it does happen, we need to make sure we get it right!

